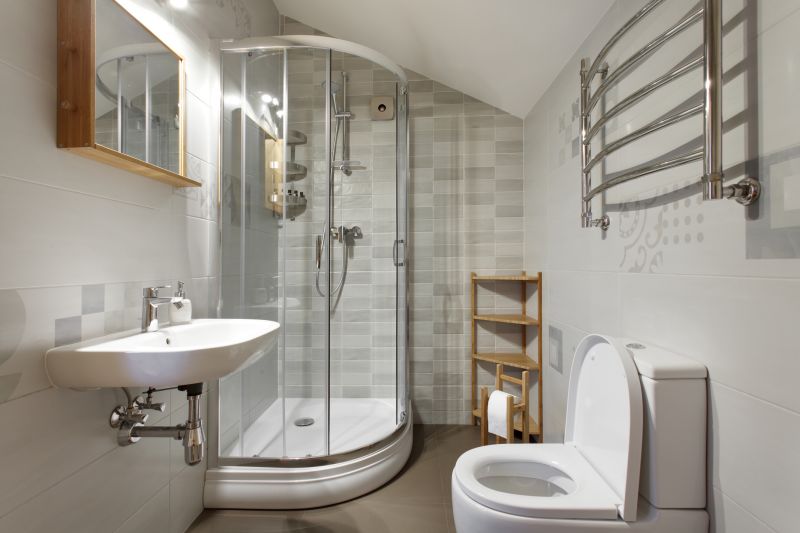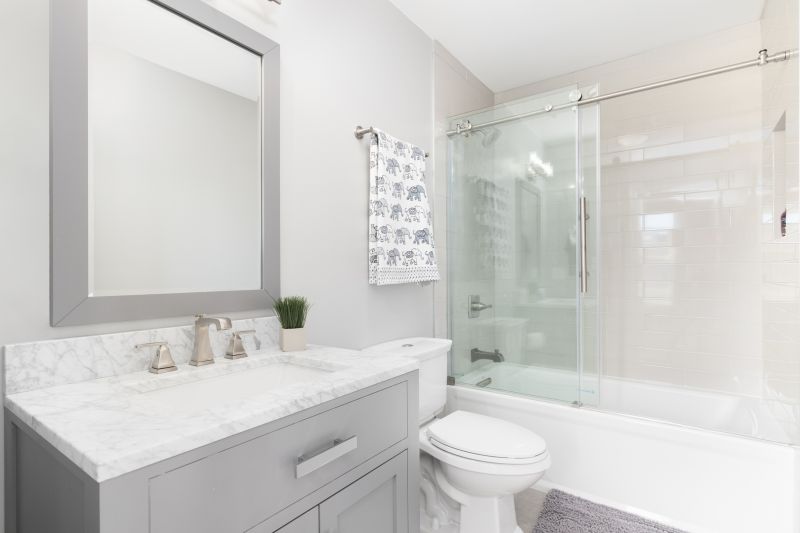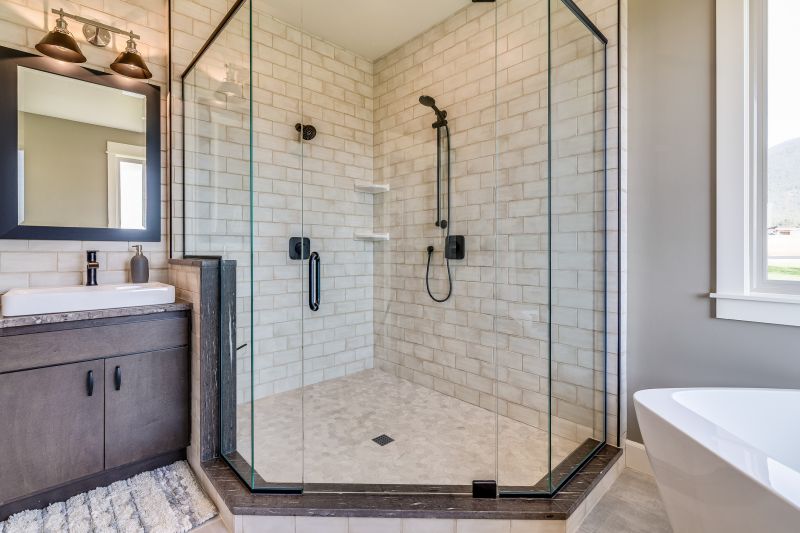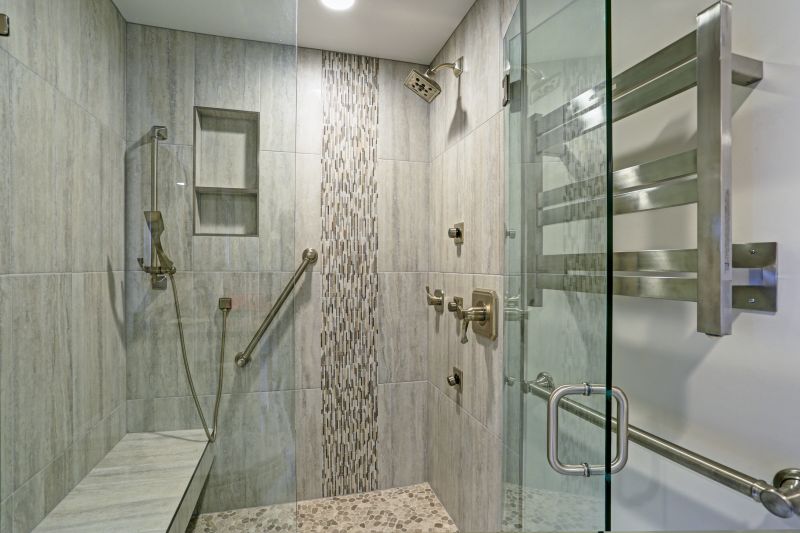Optimizing Small Bathroom Shower Space
Designing a shower in a small bathroom requires careful planning to maximize space and functionality. Efficient layouts can transform limited areas into comfortable and visually appealing spaces. Various configurations, such as corner showers, walk-in designs, and shower-tub combinations, are popular choices for optimizing small bathroom layouts.
Corner showers utilize often underused space in small bathrooms. They typically feature a quadrant or L-shaped enclosure, which frees up floor space for other fixtures and accessories. These designs are ideal for creating a streamlined look while maintaining accessibility.
Walk-in showers with glass enclosures create an open and airy feel in confined spaces. They eliminate the need for bulky doors or curtains, making the bathroom appear larger. Incorporating built-in niches and bench seating enhances functionality without cluttering the area.




In addition to layout choices, selecting the right fixtures and materials can significantly influence the perception of space. Using large tiles with minimal grout lines creates a seamless look that visually expands the area. Clear glass doors and enclosures allow light to flow freely, further enhancing the sense of openness. Compact fixtures, such as wall-mounted sinks and toilets, complement the shower design without crowding the space.
| Shower Type | Advantages |
|---|---|
| Corner Shower | Maximizes corner space, suitable for small bathrooms |
| Walk-In Shower | Creates an open feel, easy to access |
| Shower-Tub Combo | Combines bathing and showering in limited space |
| Sliding Door Shower | Saves space by eliminating door swing |
| Curved Shower Enclosure | Softens the room's appearance and saves space |
| Neo-Angle Shower | Efficient use of corner space with angular design |
| Frameless Shower | Provides a sleek, modern look that enlarges the room |
| Shower with Built-In Niche | Offers storage without cluttering the space |
Creative use of vertical space can also enhance small bathroom shower layouts. Installing shelves, towel bars, and niches at different heights allows for organized storage without encroaching on the limited floor area. Additionally, incorporating lighting solutions such as recessed lights or LED strips can brighten the space, making it appear larger and more inviting.
Choosing the right shower layout involves balancing aesthetics, functionality, and space constraints. For small bathrooms in Livermore, California, adopting innovative design ideas can lead to a more comfortable and visually appealing environment. With thoughtful planning, even the smallest bathrooms can feature stylish and practical shower solutions that meet both personal preferences and spatial limitations.


